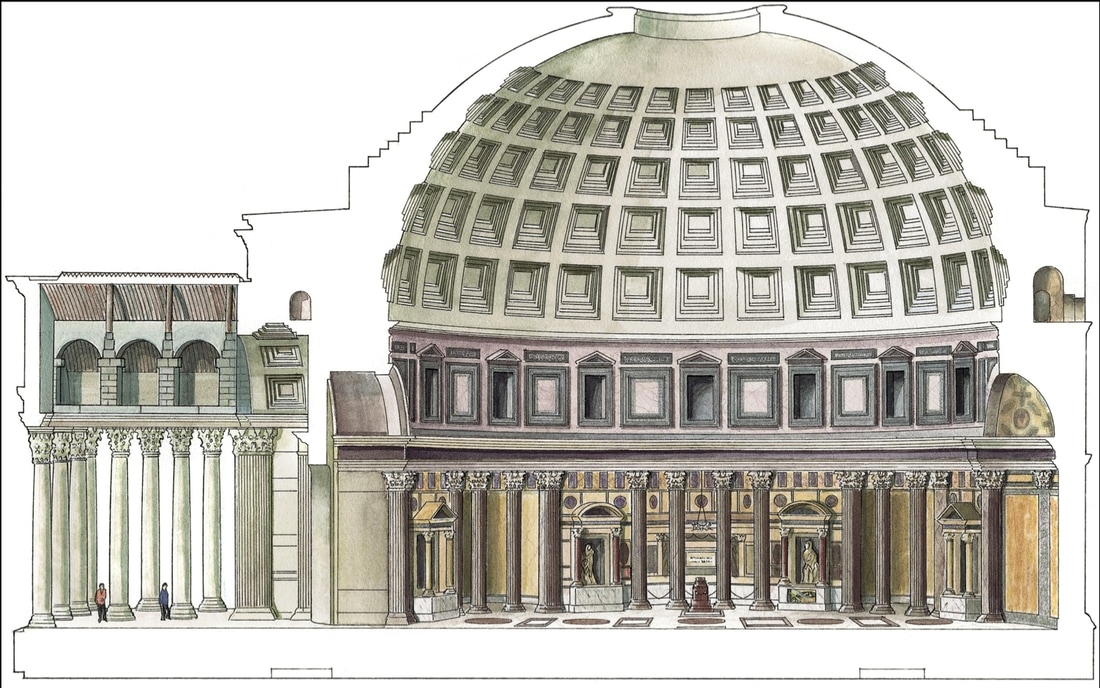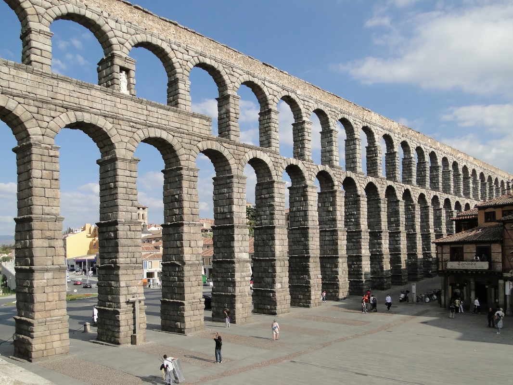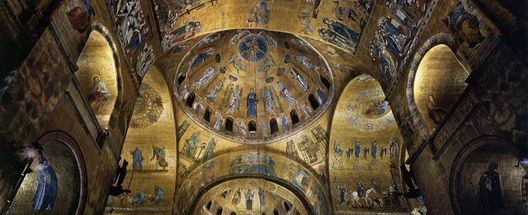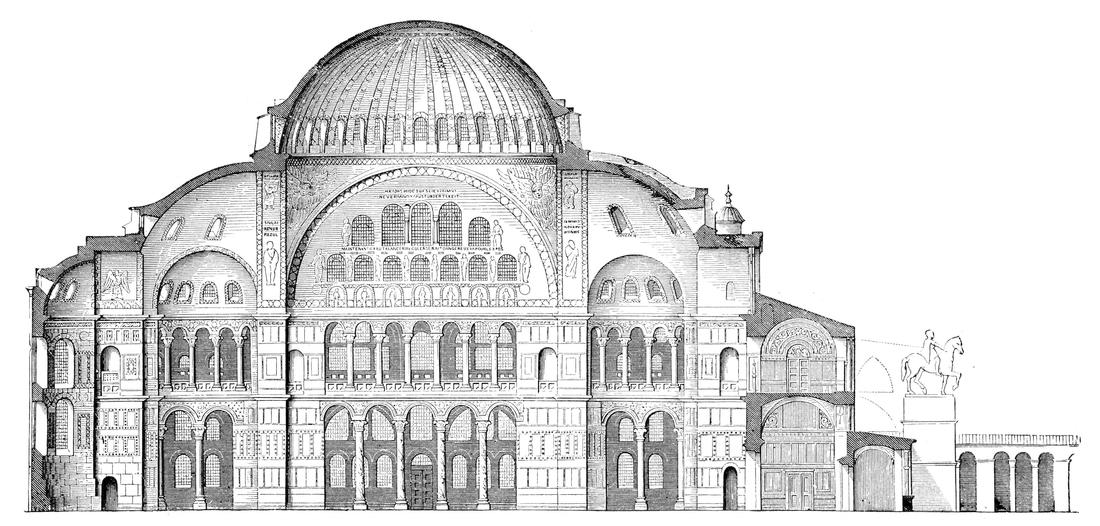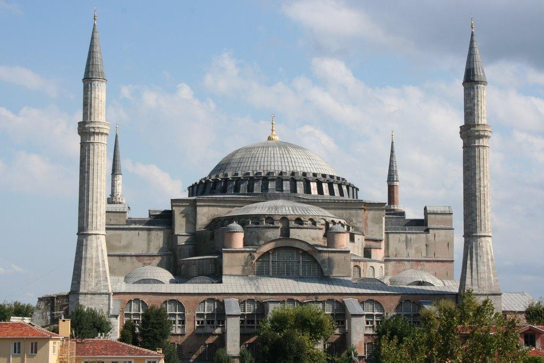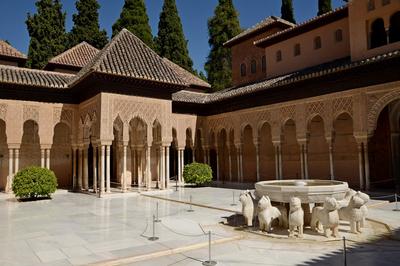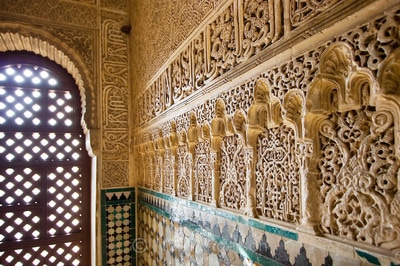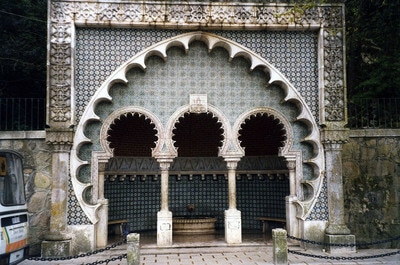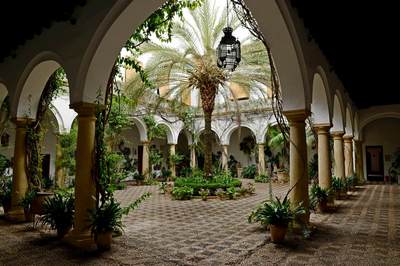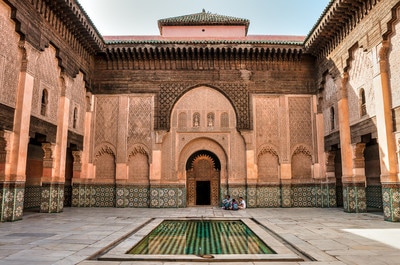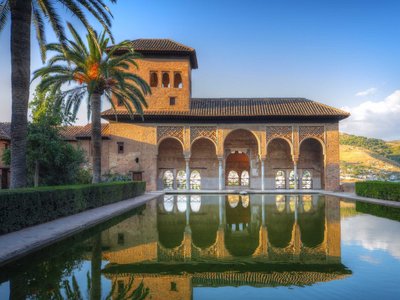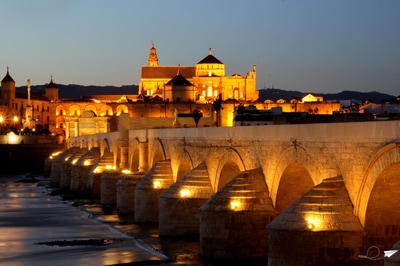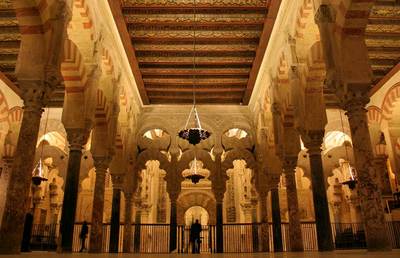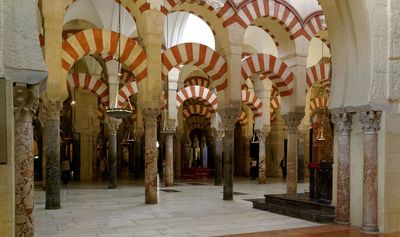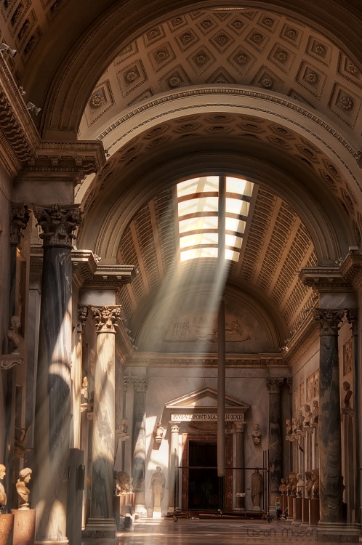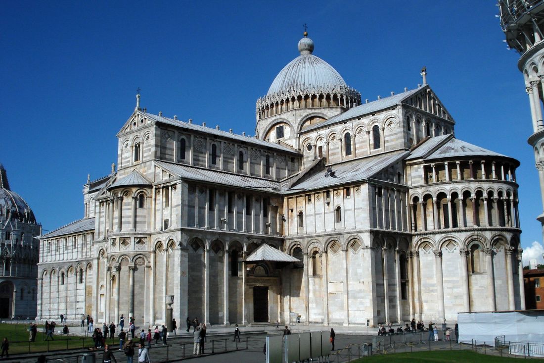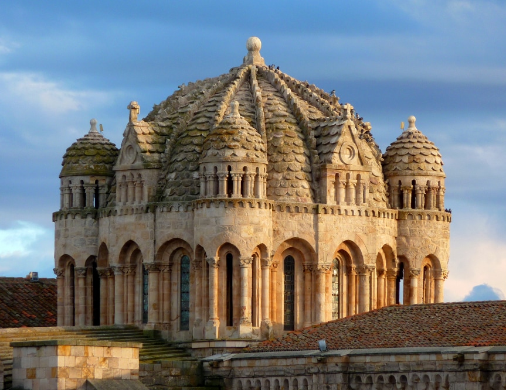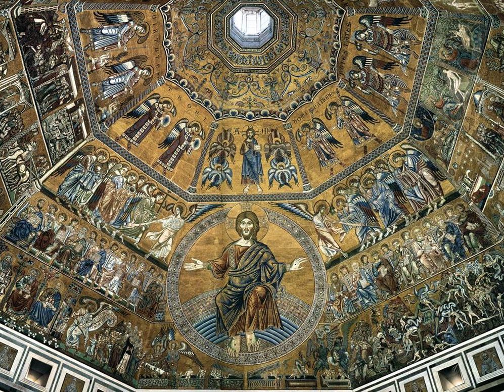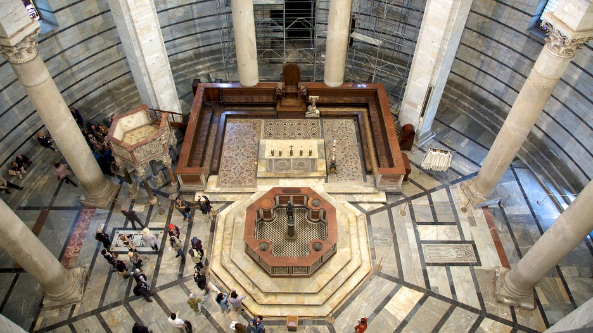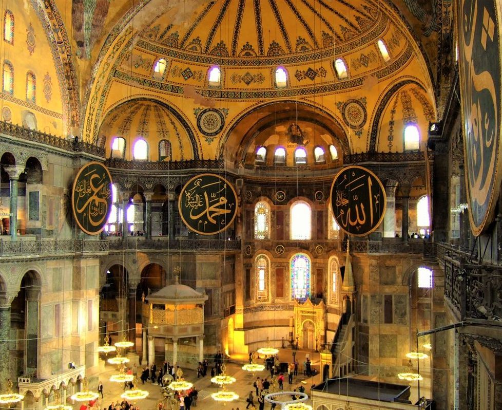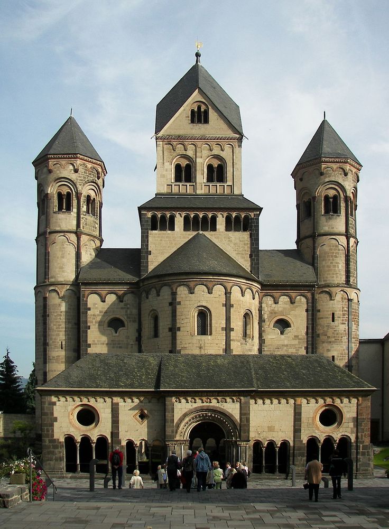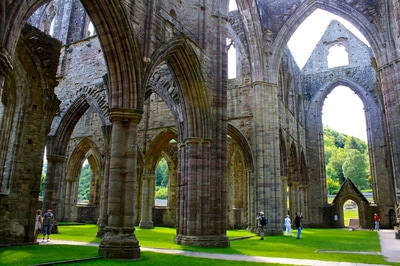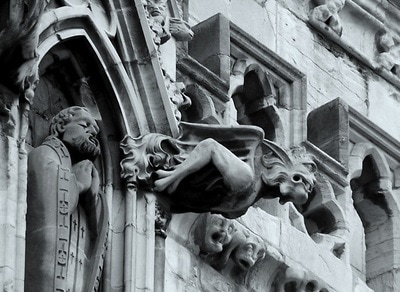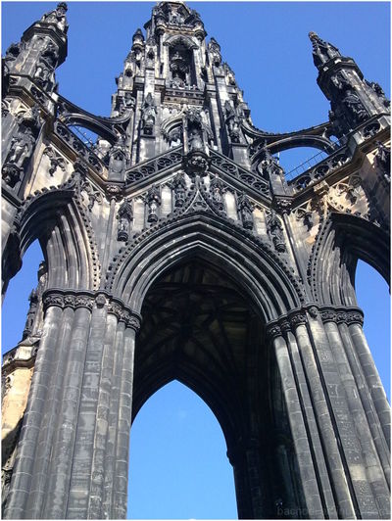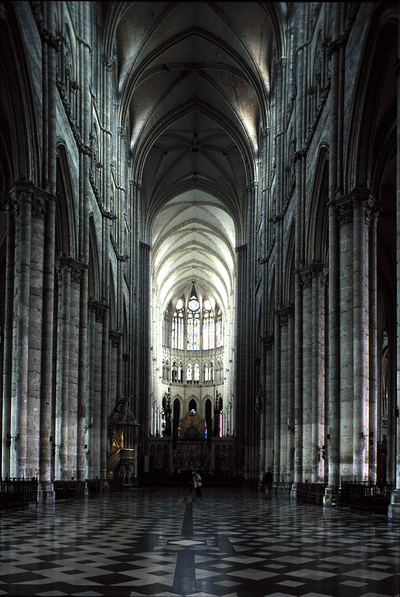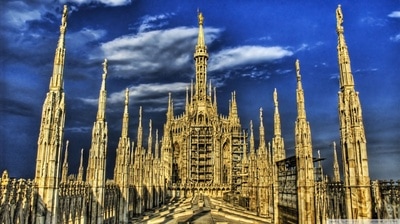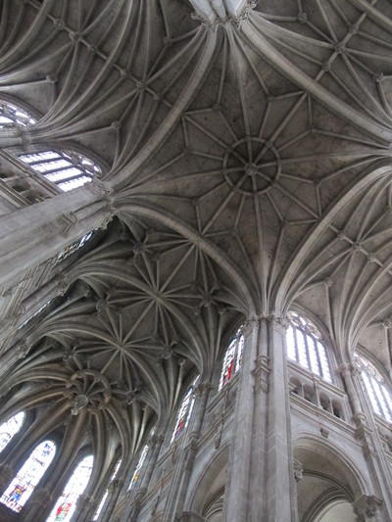ROMAN ARCHITECTURE
|
"Roman architecture continued the legacy left by the earlier architects of the Greek world, and the Roman respect for this tradition and their particular reverence for the established architectural orders, especially the Corinthian, is evident in many of their large public buildings.
"However, the Romans were also great innovators and they quickly adopted new construction techniques, used new materials, and uniquely combined existing techniques with creative design to produce a whole range of new architectural structures such as the basilica, triumphal arch, monumental aqueduct, amphitheatre, granary building, and residential housing block. "Many of these innovations were a response to the changing practical needs of Roman society, and these projects were all backed by a state apparatus which funded, organised, and spread them around the Roman world, guaranteeing their permanence so that many of these great edifices survive to the present day." |
THE UNDERGROUND CHURCH
|
|
Under Roman rule, the dissension between the dual faction between the Jews, those of the Mosaic laws versus those of the Christian understanding, was escalating to such a degree that the Roman authorities enforced a thorough subjugation of groups who threatened civil peace. Emperor Nero later blamed the Christians for the downfall of Rome and convicted them to death on account of their "atheism."
|
ROMAN INFLUENCE
How the main shape and style of the church building emerged... along with the procession of Mass.
BYZANTINE ARCHITECTURE
|
Byzantine architecture, Building style of Constantinople (now Istanbul, formerly ancient Byzantium) after ad 330. Byzantine architects were eclectic, at first drawing heavily on Roman temple features.
Their combination of the basilica and symmetrical central-plan (circular or polygonal) religious structures resulted in the characteristic Byzantine Greek-cross-plan church, with a square central mass and four arms of equal length. The most distinctive feature was the domed roof. |
MOORISH ARCHITECTURE
"Moorish art and architecture, branch of Islamic art and architecture developed in the westernmost lands of the Muslims, known as the Maghreb: N Africa and Spain. [The Great Mosque at Córdoba] is noted for its complex interior consisting of a multitude of low, rounded arches made of alternating black and white stones. "...The apogee of Moorish architecture was reached in the 13th and 14th cent. with the luxurious palace-fortress, the Alhambra, the only large-scale domestic complex preserved from the first thousand years of Islam, and the madrasahs (schools) of Fès, celebrated for their delicately worked lacy wooden carvings.
"In these centuries when Spain wrested itself from Moorish domination, the Christians nevertheless showed their admiration of the great Islamic edifices and decoration in their development of Mudéjar art, work made by and for Christians in the Moorish style. An example is the 14-century alcazar of Seville, whose flat, intricately carved surfaces are typical of Moorish façades. "In Moorish sculpture, stone and wood carving were used mainly as architectural ornament. Many charming ivory boxes remain, which are adorned with scenes of court life or floral and animal motives; boxes were also made of precious metals. Filigreed, inlaid, and enameled jewelry, as well as textiles and rugs, were produced in Moorish Spain...."
"In these centuries when Spain wrested itself from Moorish domination, the Christians nevertheless showed their admiration of the great Islamic edifices and decoration in their development of Mudéjar art, work made by and for Christians in the Moorish style. An example is the 14-century alcazar of Seville, whose flat, intricately carved surfaces are typical of Moorish façades. "In Moorish sculpture, stone and wood carving were used mainly as architectural ornament. Many charming ivory boxes remain, which are adorned with scenes of court life or floral and animal motives; boxes were also made of precious metals. Filigreed, inlaid, and enameled jewelry, as well as textiles and rugs, were produced in Moorish Spain...."
ROMANESQUE ARCHITECTURE
"Romanesque architecture, architecture current in Europe from about the mid-11th century to the advent of Gothic architecture. A fusion of Roman, Carolingian and Ottonian, Byzantine, and local Germanic traditions, it was a product of the great expansion of monasticism in the 10th–11th century. Larger churches were needed to accommodate the numerous monks and priests, as well as the pilgrims who came to view saints’ relics. For the sake of fire resistance, masonry vaulting began to replace timber construction."
GOTHIC ARCHITECTURE
"Gothic architecture, architectural style in Europe that lasted from the mid 12th century to the 16th century, particularly a style of masonry building characterized by cavernous spaces with the expanse of walls broken up by overlaid tracery. In the 12th–13th centuries, feats of engineering permitted increasingly gigantic buildings. The rib vault, flying buttress, and pointed (Gothic) arch were used as solutions to the problem of building a very tall structure while preserving as much natural light as possible. Stained-glass window panels rendered startling sun-dappled interior effects."
